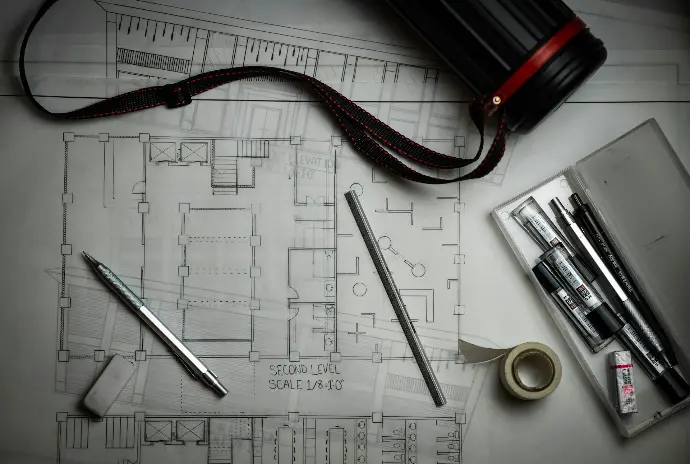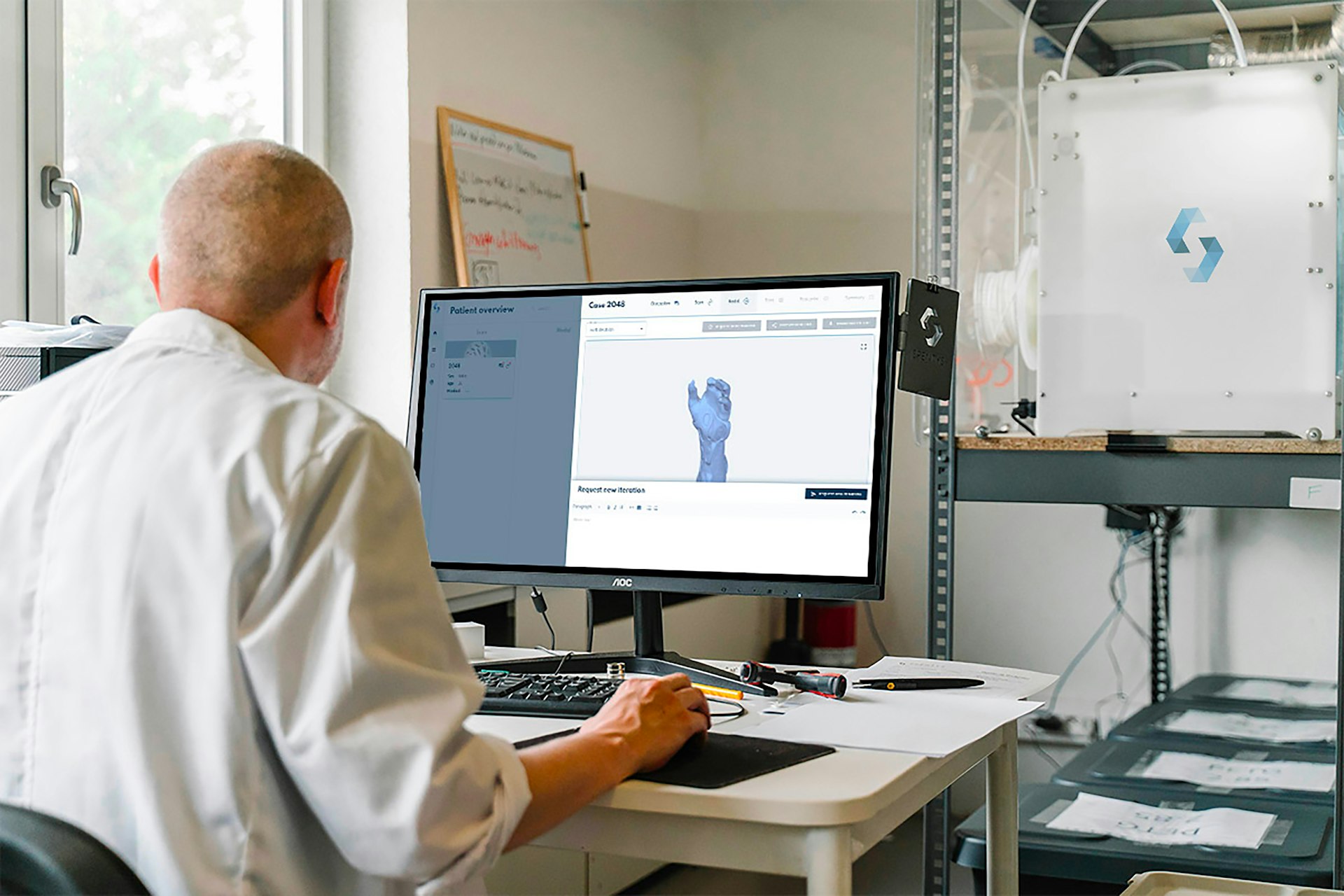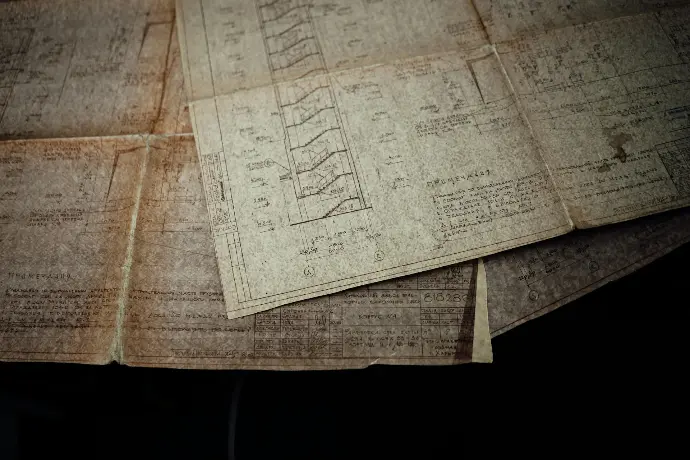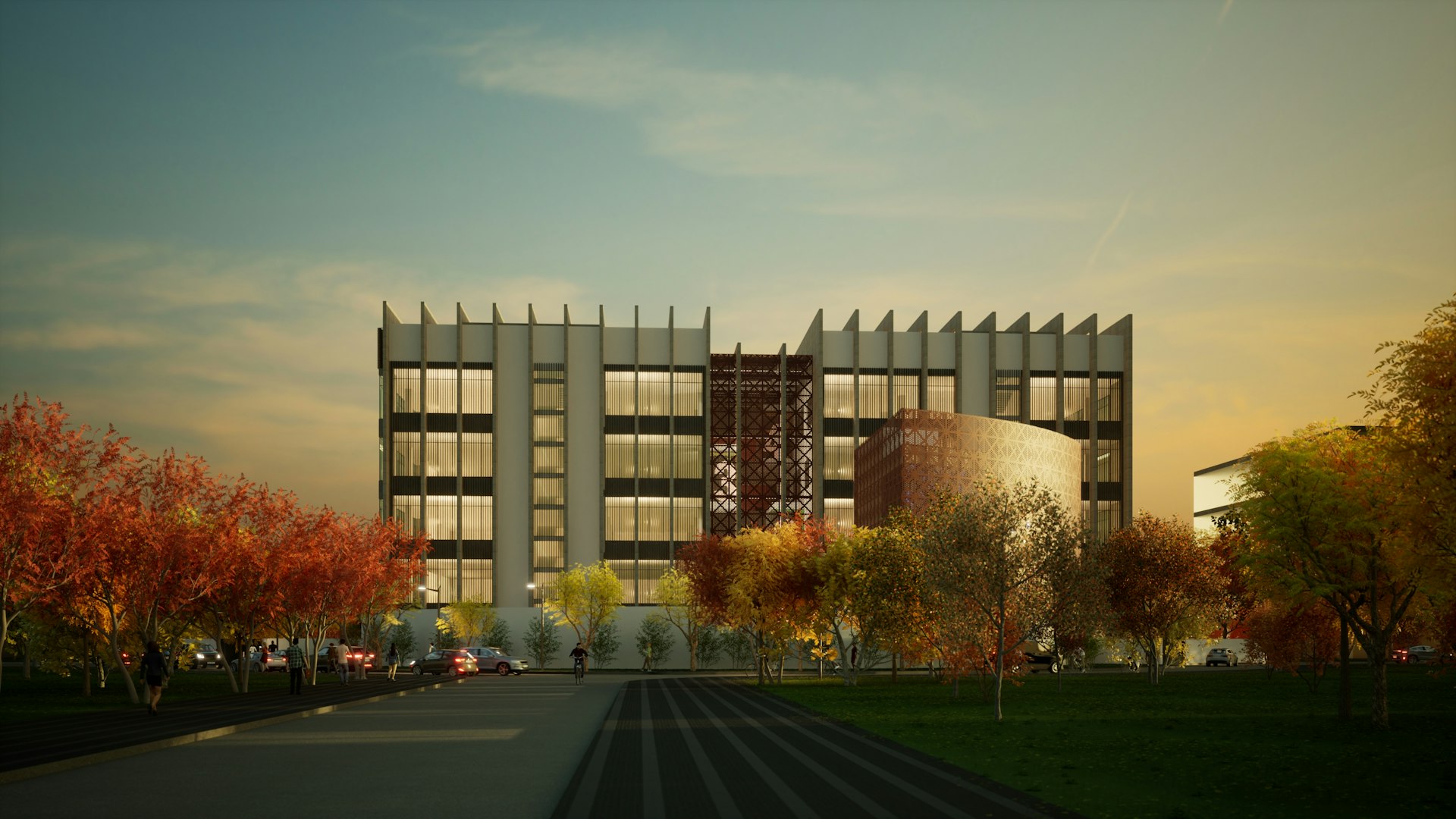Services
What we create for our clients
Solutions for Every Need
Drafting & Documentation

We provide high-quality 2D CAD drafting and detailed construction documentation for architectural and structural projects. Our services include:
✅ 2D Drafting
✅ SD to CD Drafting & Documentation
✅ PDF to CAD Conversion
✅ Hand Sketches to CAD
3D Modeling & BIM Services

Our BIM solutions enhance collaboration and efficiency by integrating data-rich models into the design and construction process. We specialize in:
✅ Architectural & Structural BIM Modeling
✅ Revit Model Development from Scratch
✅ Sketch-to-BIM Conversion
✅
Schematic Design (SD) to Construction Documentation (CD
✅ Phased Revit Model Development
✅ Redline Markups & Revisions
CAD & BIM Conversion Services

We streamline the transition from traditional drafting to BIM workflows with specialized conversion services:
✅ PDF to CAD/BIM
✅ CAD to BIM
✅ SketchUp to BIM
✅ Scan to BIM
✅ Hand Sketches to BIM
Visualization & Rendering

We help clients bring their designs to life with realistic 3D visualizations and renderings, including:
✅ Photo-realistic Renders